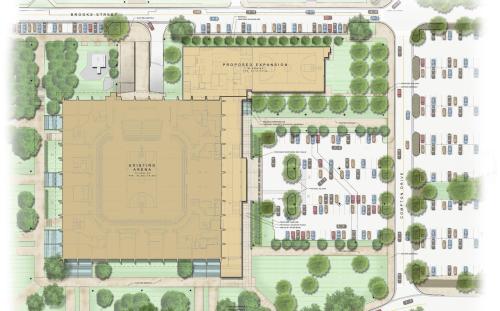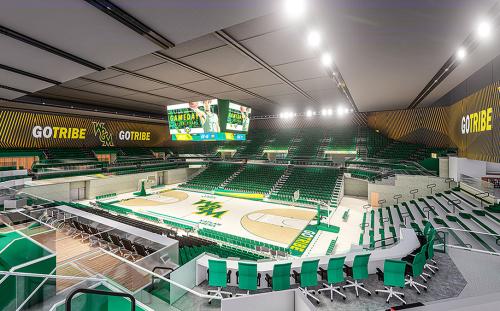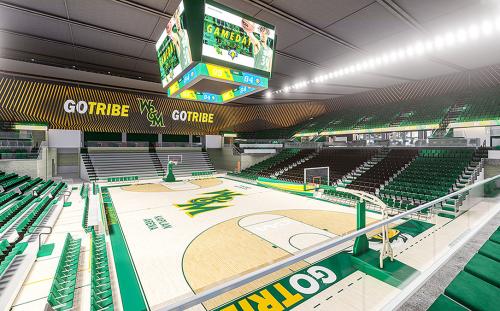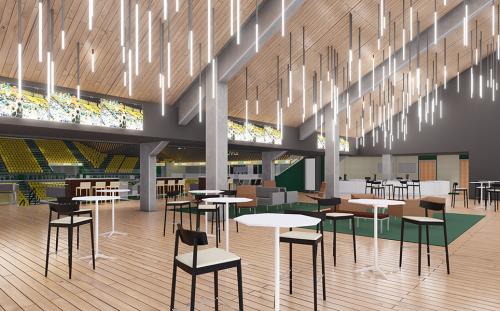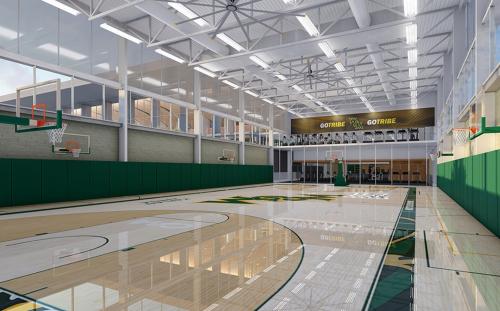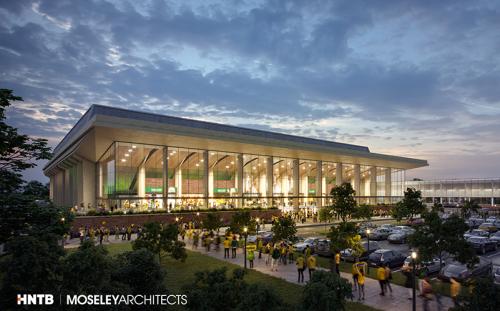Kaplan Arena Renovation & Addition
Arena Renovations and Mackesy Sports Performance Center
The project consists of two parts: renovating the existing 131,000-square-foot arena and adding a new 36,000 gross-square-foot sports center. Within the existing Kaplan Arena, the scoreboard and audiovisual experience were upgraded. Additional and renovated office spaces and locker room upgrades were also completed. During the construction of the Mackesy Sports Performance Center, the existing gymnastics area will be converted into a two-story space for locker rooms, offices and hospitality/meeting spaces. Additionally, upgrades, repairs, and replacement of mechanical, electrical, and plumbing systems were addressed.
The new sports performance center will accommodate a new basketball practice facility, sports medicine and nutrition areas, weight training facilities, and coaches offices and team meeting rooms.
Project Details
- Project Number: 204-90012
- Cost: $57,600,000
- Fund Source: Private Funds / W&M Debt
- Renovation/additional GSF: 131,000/36,000
- Start Date: Sept 2019
- Construction Start: Oct 2022 (Kaplan) / July 2024 (Mackesy)
- Substantial Completion: Dec 2023 (Kaplan) / December 2025 (Mackesy)
- Project Manager: Adam Witkowski
- Design Team: Moseley and HNTB
- Contractor: DPR Construction (Kaplan) / Barton Mallow (Mackesy)
Progress
Early Packages 1 and 2 were completed at the end of 2023. This work included site and civil work as well as interior work within the existing Kaplan Arena. Completed renovations to the ground floor locker level provide accessibility upgrades and equity amongst student athletes. A new scoreboard was installed and is in use.
The Construction Manager mobilized for the Sports Performance Center in June 2024 and construction will occur over an 18-month period, with substantial completion scheduled for December 2025 (final completion and Owner activities to follow). Exterior work including the mechanical yard foundations, east side brick installation and steel erection are ongoing. The building’s stair tower and elevator shaft have been constructed, and interior work has begun, including in wall and above ceiling rough-ins on the court and locker room levels.
Building Committee
Abby Houser, Associate Budget Director
Adam Andrusyszyn, Assistant Athletics Director, Facilities & Operations
Adam Witkowski, Project Manager
Amy Sebring, Chief Operating Officer
Brian Mann, Director of Athletics
Dan Pisaniello, University Architect
Sean Hughes, Associate Vice President for Business Affairs
Richard Whitmore, Deputy Director of Athletics
















